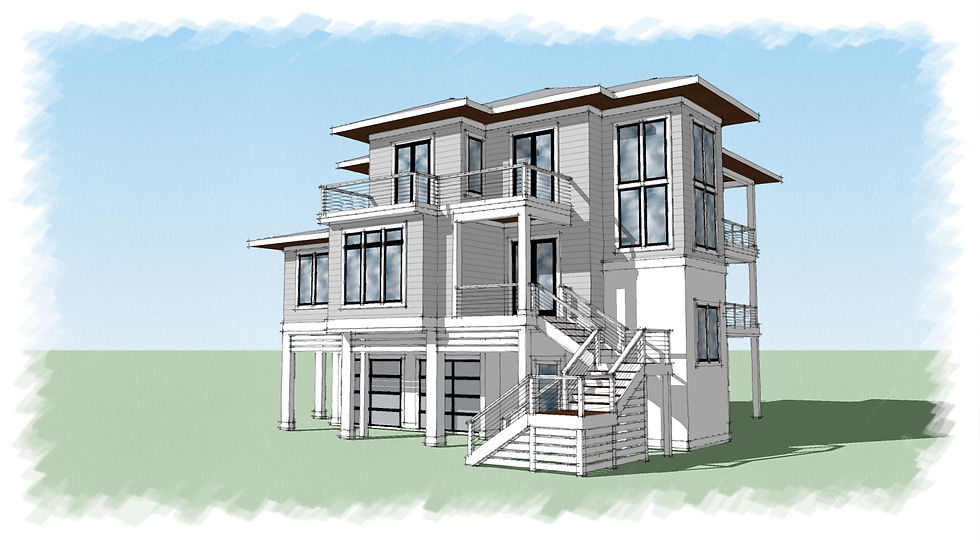OUR CUSTOM HOME DESIGN PROCESS
As our primary service, custom design is just that, designing a house specifically for a building site, meeting the needs and wants of the client and being ever-mindful of the construction budget. You will work directly with Scott Sullivan as the design for your new home evolves from concept to final working drawings. Initially you will lay out the “scope” of the project. From there, Scott visits the site, familiarizes himself with all applicable codes (zoning, building and neighborhood design) and starts on the conceptual design. Working one on one with Scott, the plans will continue to evolve to completed preliminary plans, including floor plans, all four exterior elevations and a site development plan.
We do not provide design services for home remodels or additions.





Scott Sullivan explains our custom design process
If your property falls in a neighborhood with an architectural review committee, Scott will submit preliminary plans to assure the house meets the design codes established in the community.
Once the preliminary plans are approved by both you and any review committee, the project moves into working drawings. All of our designs are produced using CADD (computer aided drafting and design) to assure accuracy and a high quality level of working drawings. If structural engineering is needed, we coordinate our plans with the engineers to assure smooth sailing during construction.
We also provide a computer generated model of the home’s exterior that allows you to view the house from all directions and change materials and color schemes.




